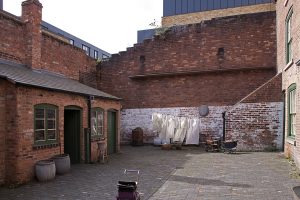Despite being (virtually) on my doorstep (less than 20 miles, or 30 km away) I had not visited the Back-to-Back houses in Birmingham until recently. That oversight has now been remedied.
As mentioned in ‘Back to backs’ these particular houses were left standing, almost by accident. This type of development was generally deemed as unfit for human habitation. The Housing Act of 1957 laid down a number of criteria for assessing fitness.
In determining for any of the purposes of this Act whether a house is unfit for human habitation, regard shall be had to its condition in respect of the following matters, that is to say—
(a)repair
(b)stability
(c)freedom from damp
(d)natural lighting
(e)ventilation;
(f)water supply;
(g)drainage and sanitary conveniences
(h)facilities for storage, preparation and cooking of food and for the disposal of waste water
and the house shall be deemed to be unfit for human habitation if and only if it is so far defective in one or more of the said matters that it is not reasonably suitable for occupation in that condition.
Most of these houses were built rapidly, on inadequate foundations, with no proper damp course. Generally, they were poorly maintained by the landlords. There was no through ventilation, as windows only faced in one direction. Mains water piped directly into the house appeared relatively late on. Initially, water was collected from a well. A stand pipe serving a block of houses was the intermediate solution. Sanitation consisted of an outside toilet. Back-to-back houses failed to meet almost every one of the criteria listed for fitness for human habitation.
But the Birmingham Back-to-backs survived whilst tens of thousands of similar places across the country were, quite rightly in my view, demolished. How was this possible? The simple answer was that they were not being used as dwellings towards the end of the 20th century. The row had been converted into business premises. A tailor called George Saunders operated on the site from 1974 until 2001. The premises had been adapted to meet his needs. The houses have been sympathetically restored to provide a glimpse into different times in the past. It has been very well done.
Impressions. It may sound strange, but the houses are larger than I had expected. Delving into the history reveals the reason. The core premises were originally constructed as a town house for a well-to-do owner. At that time, the surrounding area would have been green fields. Only later were other, poorer quality housing developments added into the local mix as Birmingham expanded rapidly. The town house was then sub divided and became a true back-to-back. But it is still on three floors with a basement. (The basement was usually used for storing coal. Some basements were occupied in Liverpool and other cities.) Later houses had only two floors, with no basement. Standing room upstairs is limited. As I found out, some dwellings in Dewsbury consisted of a single room at ground level.
N.B. The paving to the yard was a later addition. As originally built, it would have been compacted mud.
Source: Tony Hisgett from Birmingham, UK, CC BY 2.0 <https://creativecommons.org/licenses/by/2.0>, via Wikimedia Commons

